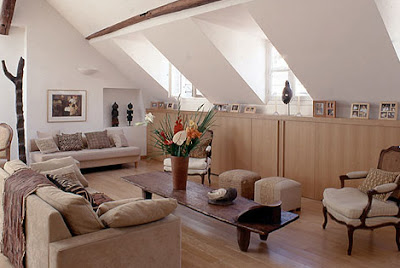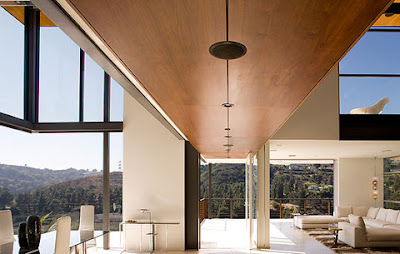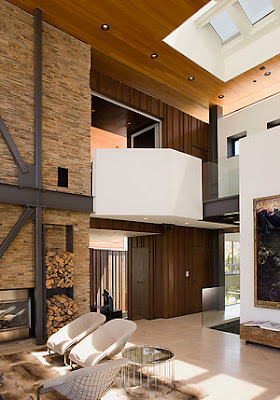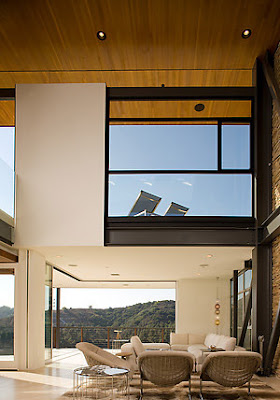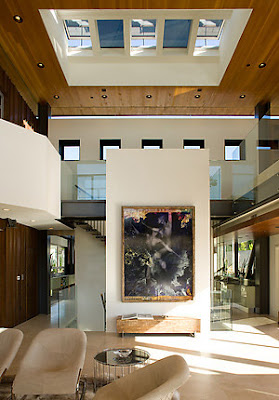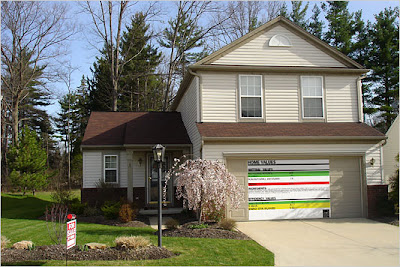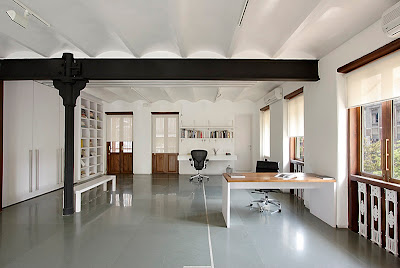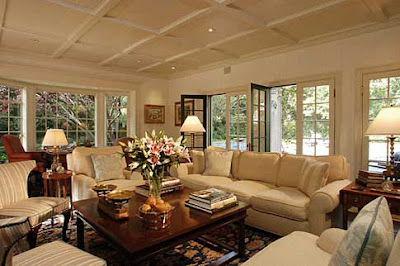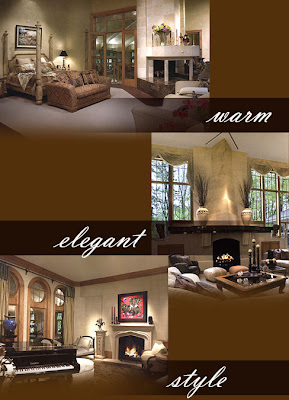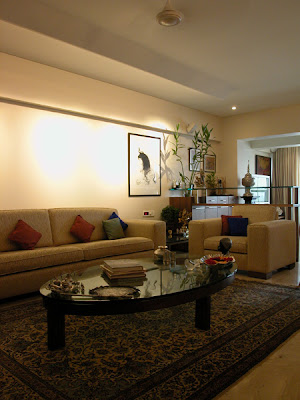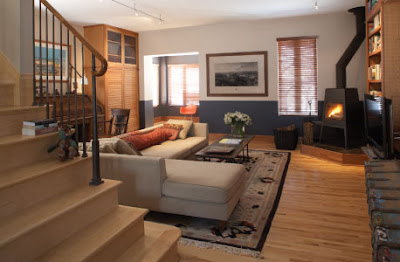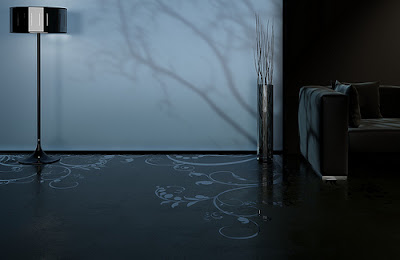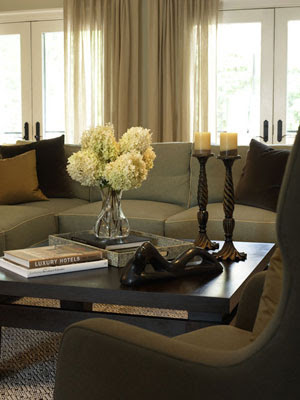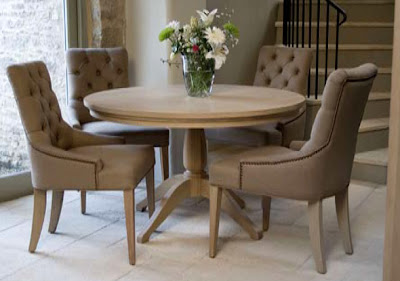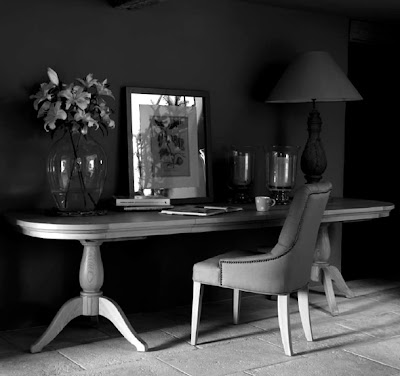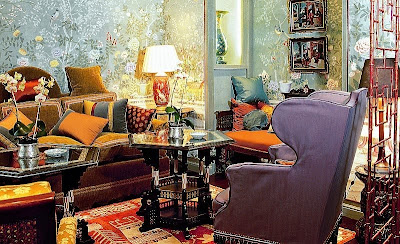Never mind that this teardown (at right) just sold for $950,000 in San Francisco: the real estate market in the rest of the country is in dire straits.
Sales of new homes fell by 26 percent last year, and the market shows no sign of rebounding anytime soon. Despite the situation we find ourselves in today, by 2030 the United States will need, according to the Brookings Institution, approximately 427 billion square feet of built space to accommodate population growth projections.
In planning for that need, why not think beyond the formulaic subdivisions that threaten to turn our once architecturally varied landscape into indiscernible swaths of cookie-cutter sameness (
aptly described in a National Geographic article on the new American metropolis as the “theme-parking, megachurching, franchising, exurbing, McMansioning of America”)?
There’s time to step back and observe what rampant (over)development has wrought in places like Orlando, Phoenix and Las Vegas. Why not reconsider how communities are designed? Instead of focusing on how much housing can be built (and how big each house can be), why not reflect on how a house could better serve the people who live in it?
If something isn’t working, isn’t now a good time for a little R&D?
COMMUNITY — NOT COMMUTING
First, let’s talk about cars. Stop designing for them. Natural light, floor plans that are conducive to human patterns of use — these sorts of things should be the defining features of homes. Not a garage. There’s almost no viable excuse for failing to create communities with within-walking-distance amenities like playgrounds, cafes and corner markets. Take inspiration from Inspirada: Even Las Vegas, that bastion of architectural absurdity, has opened a New Urbanist community. Though it seems to lack any viable form of public transportation (and includes “Da Vinci Estates” and “Van Gogh Homes”), it has been designed around public parks and community centers, has promised to deliver walkable retail and business centers, and has even planned a central village, called Civitas, meant to promote civic behavior (the definition of which I am not clear, given that it’s in Las Vegas).
DaVinci Estates at Inspirada, Las Vegas, Nev. (Courtesy of KB Homes)
A report by the Ontario College of Family Physicians on public health as it relates to development patterns suggests that the greater the density, the fewer the fatalities per 1,000 people, as calculated over 83 United States regions covering two-thirds of the total population.
Contrary to popular belief, the pace and proximity of urban living can actually contribute to more healthful lifestyles, while lower-density communities tend to have a higher incidence of cardiovascular and lung diseases, including asthma in children, as well as cancer, diabetes, obesity, traffic injuries and deaths; these are exacerbated by an increase in air pollution, gridlock and traffic accidents, and by a lack of physical activity. The study recommended that people seek out cities and towns with reliable public transportation systems, bicycle lanes and pedestrian paths, ones that have schools, businesses and stores within walking distance.
But back to that ubiquitous car: Within reason, do whatever is possible to minimize long commutes and half-hour treks to the nearest grocery store. Bring back the sidewalk! Community is born from social routine — running into neighbors at the mailbox or while walking down the street. Design for these serendipitous encounters.
Walking — instead of driving — can have a positive impact on global warming. So how about moving toward making sustainability a “normal” part of homebuilding? If Wal-Mart can embrace green (well, O.K., not embrace, but mandate) through such measures as their recent full-scale shift to compact fluorescent light bulbs and pledge to cut the energy used by many of its products by 25 percent, the homebuilding industry can, too.
MAKING GREEN NORMAL
Homebuilders are slow to adopt green measures, citing cost and lack of consumer demand — but those excuses are wearing thin. At last, the National Association of Home Builders (NAHB) has recognized the rapidly expanding interest in — and market for — green homes, and now predicts that more than half of their membership (who are responsible for building 80 percent of American homes) will incorporate some level of sustainability into new homes.
That’s a positive sign, as are the green home building guidelines the NAHB has established. However, at present they are voluntary. What incentives might be offered to compel people to adhere to those guidelines? What outreach efforts could be made to insure their comprehensive — not gratuitous — adoption?
Right now, sustainability feels a bit like something tacked onto new or existing homes as an afterthought — or a savvy marketing tool, as evidenced by the recent spate of green luxury high rises (a term that seems uncomfortable in its own skin). More needs to be done.
Important but nevertheless minimal gestures like using non-toxic or low VOC (volatile organic compounds) paints (which release less toxic emissions than standard paint) or reclaimed wood floors (neither of which is used in developer homes in any significant way) are not comprehensive enough. It’s time to look at homebuilding in terms of systems. How can we build so that future electric, plumbing or technological upgrades (for example) would not require the demolition of existing walls? What will it take to offer solar packages to homebuyers, allowing them to sell energy back to the power grid?
One positive sign: Earlier this month, citing a “surging interest in green homes,” the United States Green Building Council (USGBC) doubled its network of LEED (Leadership in Energy and Environmental Design) for Homes Providers across the United States, which should help to dramatically expand local access to
green homebuilding expertise. (Green homes certified using LEED must complete a rigorous on-site inspection to verify performance in energy efficiency, water conservation, non-toxic materials and other features.) This is great news as there are currently only 540 LEED-certified homes in the country. 540!
Even simply reducing square footage can decrease materials and energy usage and possibly even mortgage costs and property taxes. (For some provocative discussions on the subject, look
here — architect/blogger John Brown refers to developer housing as fast food.)
The American Institute of Architects’ Committee on the Environment (COTE) is exploring the possibility of labels for buildings. If such labels existed, homebuyers would have an opportunity to assess the product, much the same way that shoppers examine nutrition labels at the grocery store. If people could see that they might be moving into the architectural equivalent of transfats, would they begin to choose their homes differently?
(Photo rendering by Beau Trincia)

