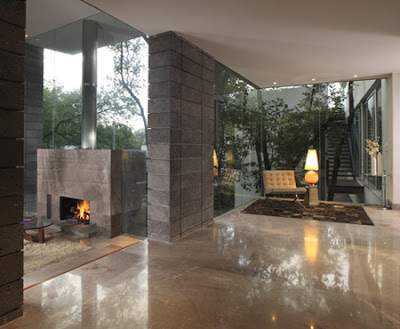Situated on the top of the Sierra Madre Oriental, in the area of Palmillas, in Garza Garcia, the House towers seeks to establish an intimate contact with the natural environment in which it finds itself.
Relatively open to the street, access to the house is through a source, from which emerges a tree so impressive in its size as for its beauty.
Once at the gate, we get a big door in the form of a mural done on the basis of marble, wood and steel.
At the crossing, the Lobby welcomes us with its marble Santo Tomas lilac color and its enclosure walls of volcanic, but it gives us the visual continuity to the rest of the house and garden, where he was looking at the maximum respect for the forest oaks exists.
The room, designed almost like a box of glass, gives us the freedom to see pictures of both the mountain as the garden, with its large windows in the north and south sides, while its fireplace invites us to enjoy heat of the fire some nights it can become very cold due to the elevation of the site.
From the dining room from the TV you can access the roof terrace where we can enjoy a splendid view of both the Sierra Madre and the entire metropolitan area of Monterrey.
So it’s like, little by little, the house was going to show in a sequence of spaces that we are bringing in public areas to intimate areas, up to the roof, always in visual contact with the forest. [Source: GLR arquitectos, Photos by Jorge Taboada]
So it’s like, little by little, the house was going to show in a sequence of spaces that we are bringing in public areas to intimate areas, up to the roof, always in visual contact with the forest. [Source: GLR arquitectos, Photos by Jorge Taboada]





No comments:
Post a Comment